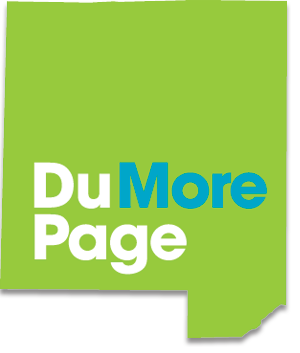
1250 Roosevelt Road
Glen Ellyn, IL 60137
(630) 629-6000 | Toll Free (800) 2CR-OWNE
Fax (630) 629-0025 | E-mail Us
Our Crowne Plaza brand promise: "A better meetings experience for meeting planners and a better night sleep for meeting attendees & all guests," coupled with the Crowne Plaza Sleep Advantage program, will ensure your stay is unforgettable.
Note: Some map locations are approximate. Please call the venue at (630) 629-6000 for exact directions.
Transportation Distances
| Miles From DuPage Airport | 7 |
| Miles To I-290 | 5 |
| Miles To I-294 | 5 |
| Miles To Metra Station | 2 |
| Miles To I-88 | 2 |
| Miles To I-90 | 7 |
| Miles From Downtown Chicago | 22 |
| Miles From O'Hare Airport | 21 |
| Miles From Midway Airport | 25 |
| Miles To I-55 | 10 |
| Closest Metra Line | Metra Union Pacific West Line |
For more information, visit our website or call us at (630) 629-6000
Amenities
General | |||
| Wireless Internet Access in Common Area | Yes | Family Restrooms | Yes | Facility is Green Certified | Yes |
| Green Certification Designation | In process | ||
Discounts | |||
| Motorcoach Driver | Yes | AARP | Yes | Group | Yes | Student | Yes | Government | Yes | Military | Yes | Senior | Yes | AAA Motor Club | Yes |
Payments | |||
| Diners Club | Yes | Discover | Yes | JCB | Yes | MasterCard | Yes | Visa | Yes | Personal Check | Yes | Travelers Check | Yes | American Express | Yes | Carte Blanche | Yes | Direct Billing | Yes |
Accommodations | |||
| Number Of Equal Accessible Rooms | 6 | Has Restaurant | Yes | Has Bar/Lounge | Yes | Fitness Center | Yes | Pets Allowed | Yes | Room Service | Yes | Indoor Pool | Yes | Breakfast | Yes | Business Center | Yes | Laundry Service | Yes | Dry Cleaning Service | Yes | Complimentary Local Shuttle | Yes | Airport Shuttle (Fee) | Yes | Coffee Maker | Yes | Hair Dryer | Yes | Iron/Board | Yes | Refrigerator | Yes | In-Room Movies | Yes | Wireless Internet Access - Guest Rooms | Yes | Hard Wired Internet Access - Guest Rooms | Yes | LEED Certified | Yes |
| Number of Non Smoking Rooms | 94 | ||
| # Of Suites | 13 | ||
| # Of Guest Rooms | 119 | ||
| Rate Tier | Mid-Range | ||
| Hotel Flag | Crowne Plaza | ||
| Freq. Stay Program #1 | Priority Club | ||
| Property Owner | Glen Ellyn Hospitality LLC | ||
| Property Manager | Glen Ellyn Hospitality LLC | ||
| Accommodation Type | Hotels with 100 or more Guest Rooms | ||
Dining | |||
| Breakfast Served | Yes | Lunch Served | Yes | Dinner Served | Yes | Alcohol | Yes | Bar/Lounge | Yes | Catering | Yes | Children's Menu | Yes | Delivery Service | Yes | Private Dining Space | Yes | Gluten-Free | Yes | Serve Locally Grown Food | Yes | Frequent Dining Program | Yes |
| Restaurant Type | Family | ||
| Food Type | American | ||
Motorcoach/Group Tours | |||
| Meet and Greet Programs | Yes | Welcome Reception Provided | Yes | Group Check-In | Yes | Sports Equipment Storage - Free | Yes | Work with Motorcoach/Group Tours | Yes | Baggage Handling | Yes |
| Complimentary Room Ratio | 20 | ||
| Minimum # of People for Group Tour | 20 | ||
| Maximum # of People for Group Tour | 240 | ||
Facility Information
| Meeting spaces are designed and furnished to be the perfect venue for your business and social events. Choose from several flexible meeting rooms featuring a wide array of amenities plus exquisite onsite catering. This upscale hotel features more than 9,000 square feet of flexible meeting space and 119 guest rooms. | |
| Exhibit Space | Yes |
| Number of Rooms | 7 |
| Banquet Seating | 250 |
| Exhibit Spaces | 6500 |
| Largest Room | 3,800 sq. ft. |
| Total Area | 9,500 sq. ft. |
| Ceiling Height | 11 Feet |
| Receptions Area Capacity | 300 |
| Classroom Capacity | 200 |
| Theater Capacity | 300 |
| Wireless Internet Access - Meeting Rooms | Yes |
| Hard Wired Internet Access - Meeting Rooms | Yes |
| Banquet Space | Yes |
| Private Dining Space Available | Yes |
| Exhibit Space | Yes |
| Meeting/Banquet/Exhibit Space Available? | Yes |
| On-Site AV | Yes |
| On-Site Computers | Yes |
| Available for Private Events | Yes |
| Video Conferencing | Yes |
| RoomLinx Technology | Yes |
| Provide On-Site Catering | Yes |
| Conference Seating Capacity | 90 |
| Maximum # of Guests for Private Events | 100 |
| Total Exhibit Space Sq. Ft. | 7,068 sq. ft. |
Meeting Rooms
| Room | Fields Ballroom |
| Reception | 300 |
| Theater | 300 |
| Room Height | 11 ft |
| Room Width | 81 ft |
| Room Length | 47 ft |
| Room Area | 3,800 sqft |
| Banquet | 225 |
| Number of Classrooms | 192 |
| Room | Plains Ballroom |
| Reception | 175 |
| Theater | 200 |
| Room Height | 10 ft |
| Room Width | 71 ft |
| Room Length | 38 ft |
| Room Area | 2,700 sqft |
| Banquet | 160 |
| Number of Classrooms | 120 |
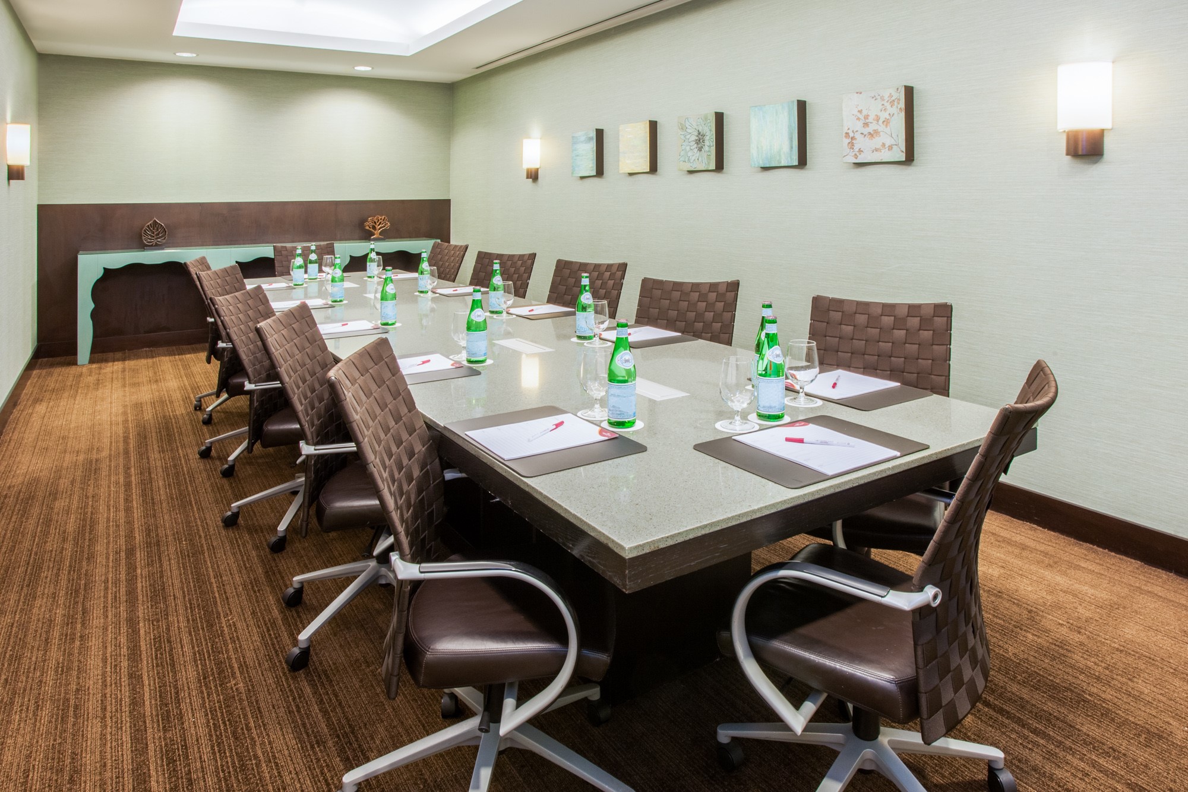
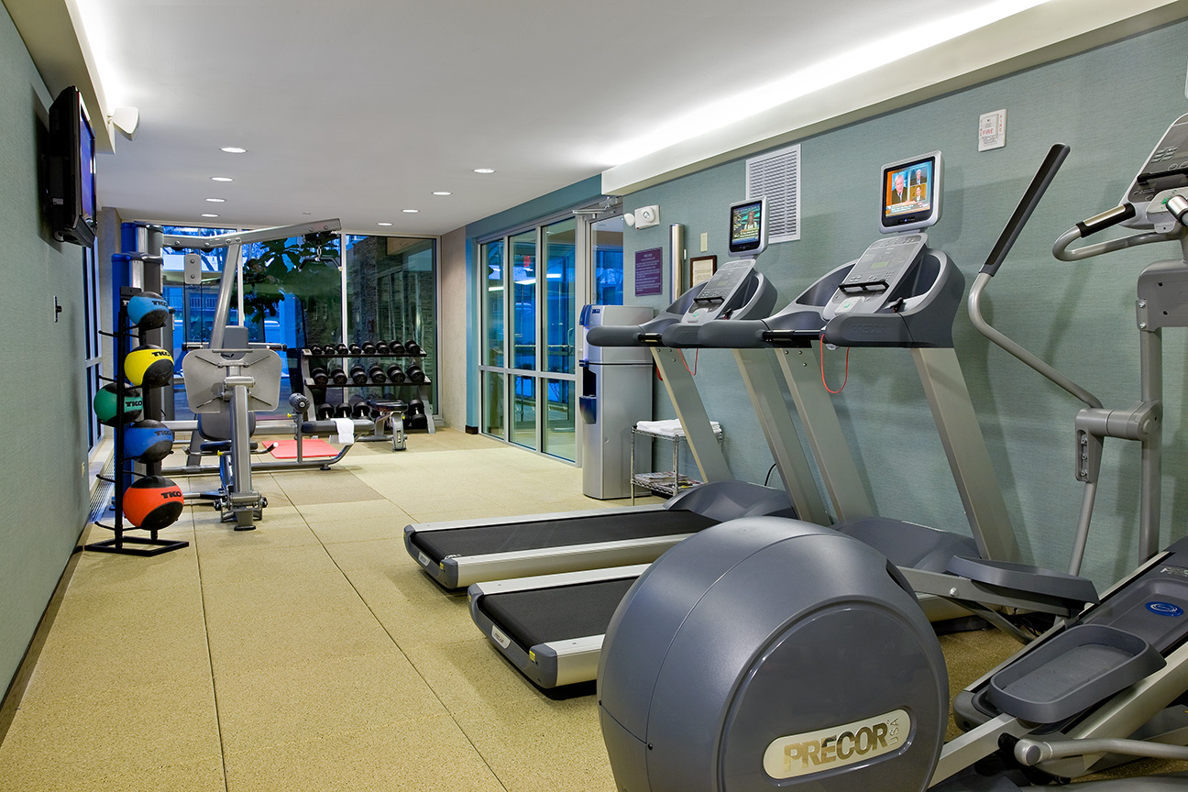
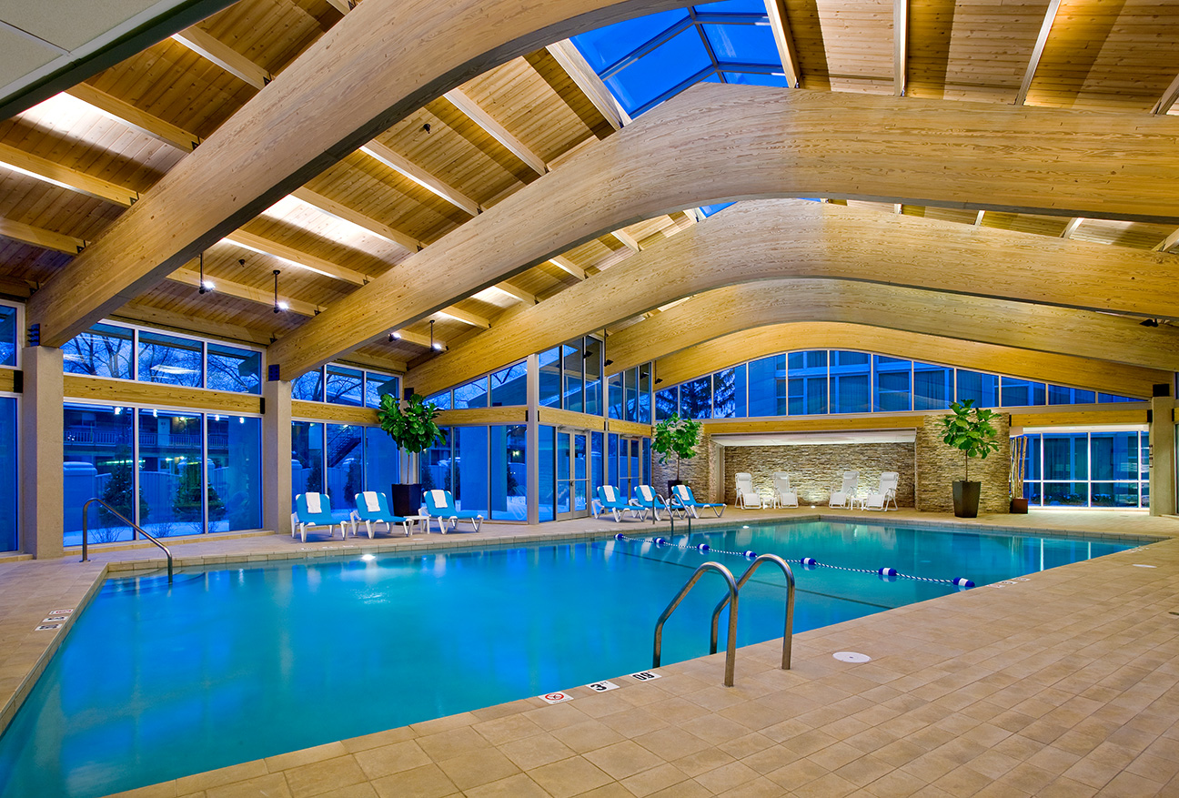
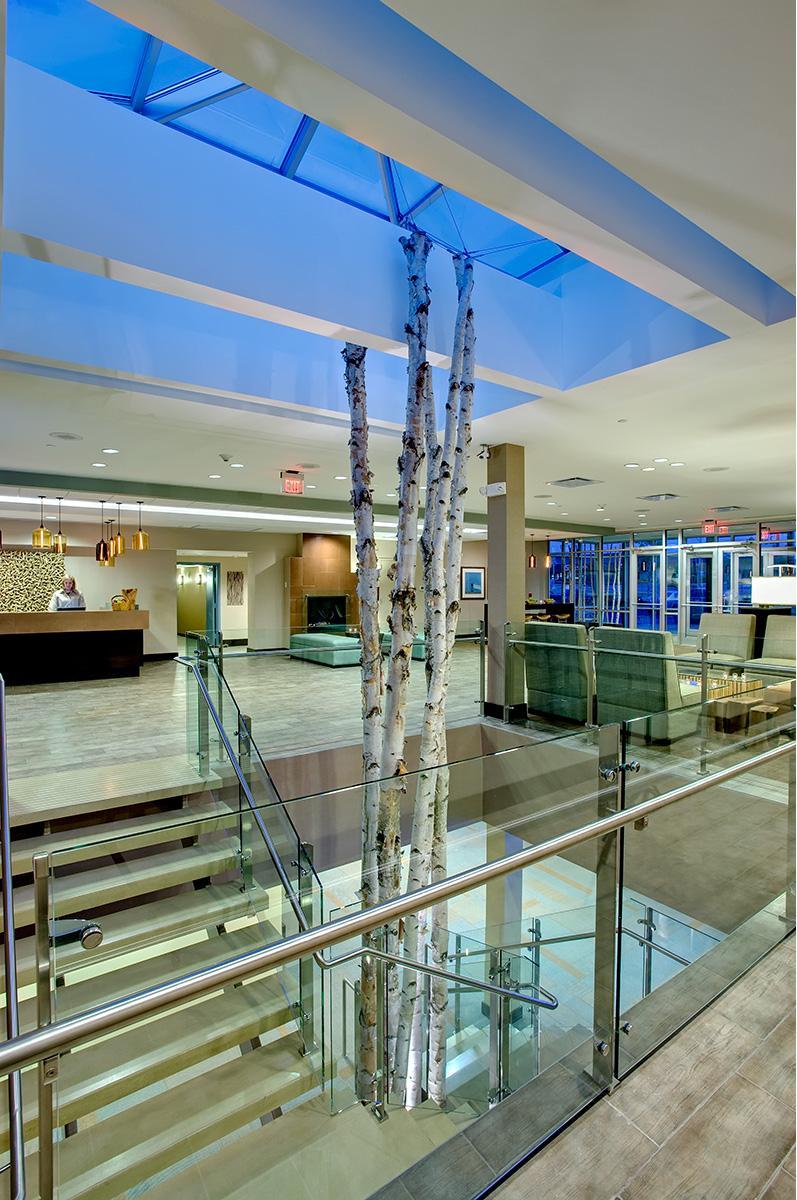
© Copyright 2025 DuPage CVB All Rights Reserved
915 Harger Road, Suite 120 | Oak Brook, IL 60523-1476 | 630-575-8070 | 800-232-0502
Design and Development by J Rudny, LLC
915 Harger Road, Suite 120 | Oak Brook, IL 60523-1476 | 630-575-8070 | 800-232-0502
Design and Development by J Rudny, LLC
