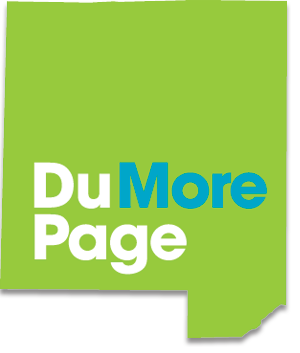
123 Water Street, 2nd Floor, Hotel Indigo
Naperville, IL 60540
(630) 717-2800
E-mail Us
The Newly built Elements at Water Street banquet and wedding venue is due to reach completion and open its doors towards the end of October 2016.
Elements prime location is positioned in the heart of historic downtown Naperville and offers guests the entire second floor of the stunning river front Hotel Indigo.
The Elements Banquet room and pre-reception space will transition comfortably from the Hotel Indigo and surround you with soothing elements of flowing water, ribboned hard woods, open air spaces and just a glimpse of shooting fire.
4,200 sq. ft. banquet room with 250 seating availability, plus 3,000 sq. ft. of meeting and reception space.
Note: Some map locations are approximate. Please call the venue at (630) 717-2800 for exact directions.
Transportation Distances
| Miles To Metra Station | 4 |
| Miles To I-55 | 9 |
| Miles To I-88 | 5 |
| Miles From DuPage Airport | 15 |
| Miles From Downtown Chicago | 32 |
| Miles To I-290 | 19 |
| Miles To I-294 | 19 |
| Miles To I-355 | 10 |
| Miles From O'Hare Airport | 27 |
| Miles From Midway Airport | 30 |
| Miles To I-90 | 28 |
| Closest Metra Station | Amtrak Station NPV Naperville |
| Closest Metra Line | Metra Burlington Northern Santa Fe Railway Line |
Hours of Operation
| Open Daily | Yes |
| Open Year Round | Yes |
| Open New Year's Day | Yes |
| Open Memorial Day | Yes |
| Open Easter | Yes |
| Open Independence Day | Yes |
| Open Labor Day | Yes |
| Open New Year's Eve | Yes |
For more information, visit our website or call us at (630) 717-2800
Amenities
General | |||
| Wireless Internet Access in Common Area | Yes | Valet Parking Available | Yes | On-Site Parking Available | Yes | Area Parking Available | Yes |
Payments | |||
| Discover | Yes | MasterCard | Yes | Visa | Yes | American Express | Yes |
Professional Services | |||
| Caterers/Party Services | Yes | ||
Facility Information
| 4,200 sq. ft. banquet room with 250 seating availability, plus 3,000 sq. ft. meeting and pre-reception space. The East side of the hospitality floor will offer two adjoining meeting rooms displaying 1,400 sq. ft. of private meeting space, accommodating up to 80 people for a multitude of corporate meeting and private dining needs. To the West side of the building, the 4,200 sq. ft. main banquet and seating space will comfortably seat 250 guests. The beautiful and aesthetic features of this room will boast a landmark 22 ft. curved service bar, architecturally appealing windows with North views of the Naperville Riverwalk, historic covered bridge, and the Loggia plaza with fountain. The focal point of this room is the stunning, Spanish style, custom designed wood ribbon ceiling. Between the two spaces introduces the landing from the hotel pedestrian sky walk which greets guests as they enter. This space flows into a 1,500 sq. ft. pre-reception lounge which offers a comfortable transition into either space, purposely designed to be a social gathering area for guests prior to a wedding reception, or break out space for meeting room guests during weekday events. The room will boast a full service portable bar, cocktail and cabaret tables, and open air views of the Naperville Riverwalk. | |
| Number of Rooms | 3 |
| Banquet Seating | 250 |
| Largest Room | 4,200 sq. ft. |
| Total Area | 10,000 sq. ft. |
| Floor Plan | Floor plan |
| Wireless Internet Access - Meeting Rooms | Yes |
| Banquet Space | Yes |
| Private Dining Space Available | Yes |
| Meeting/Banquet/Exhibit Space Available? | Yes |
| On-Site AV | Yes |
| Available for Private Events | Yes |
| Provide On-Site Catering | Yes |
| Conference Seating Capacity | 250 |
| Maximum # of Guests for Private Events | 300 |
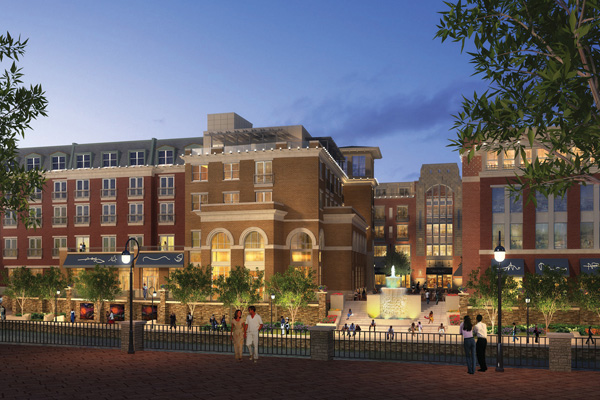
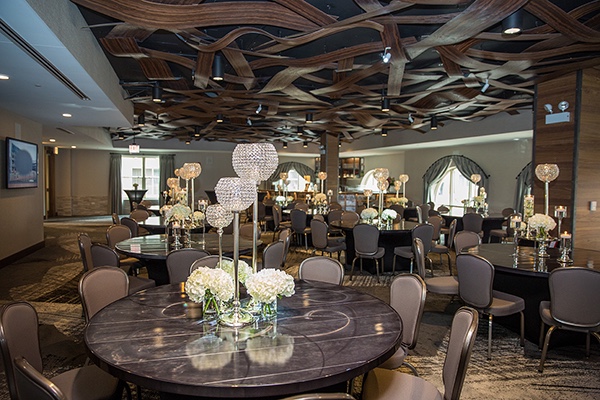
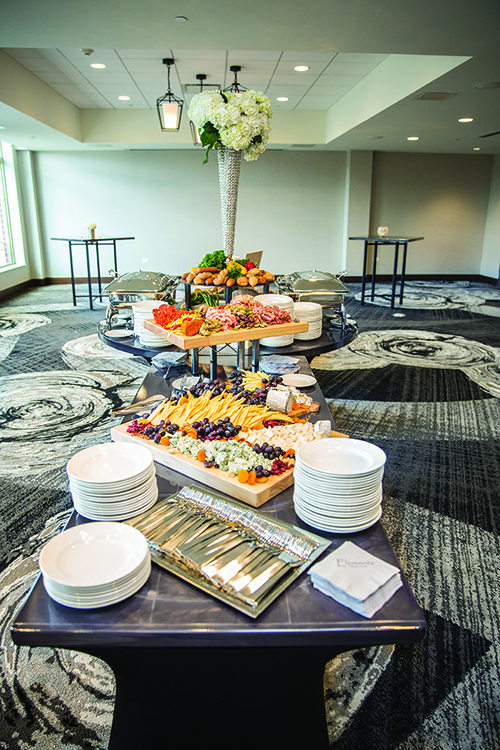
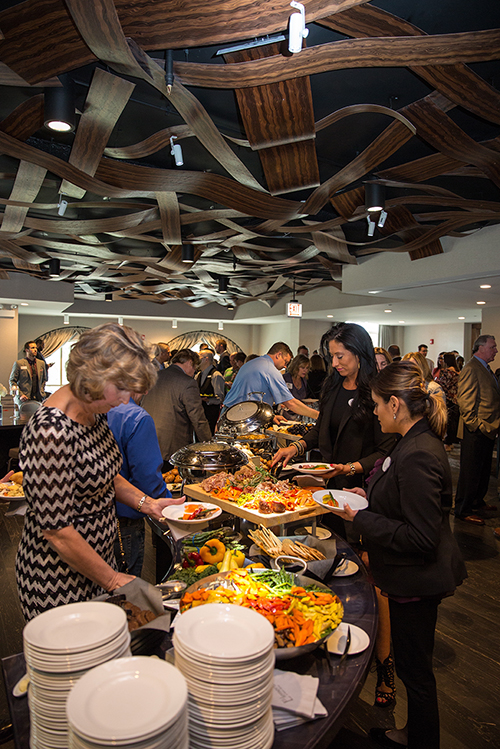
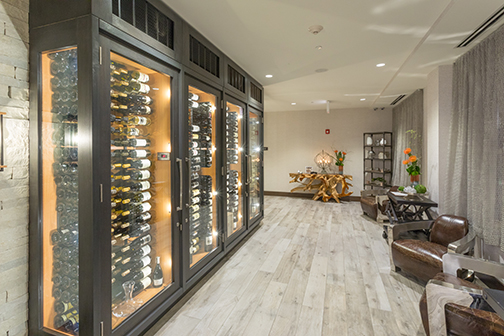
915 Harger Road, Suite 120 | Oak Brook, IL 60523-1476 | 630-575-8070 | 800-232-0502
Design and Development by J Rudny, LLC
