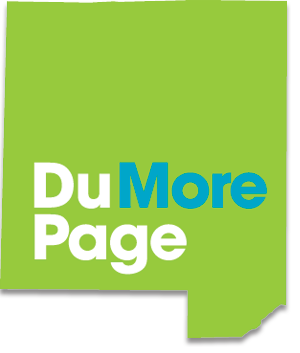
1033 N. Villa Avenue
Villa Park, IL 60181
(630) 941-9292
Fax (630) 832-9183 | E-mail Us
The Odeum Sports and Expo Center, located in Chicago's western suburbs, is DuPage County's largest sports and special events facility. This 130,000 sq. ft. complex includes 3 diversified areas totaling over 85,000 sq. ft. of clear-span exhibition space.
Note: Some map locations are approximate. Please call the venue at (630) 941-9292 for exact directions.
Transportation Distances
| Miles To I-290 | 1 |
| Miles To I-294 | 5 |
| Miles To I-355 | 6 |
| Miles To Metra Station | 2 |
| Miles From O'Hare Airport | 5 |
| Miles To I-88 | 6 |
| Miles From DuPage Airport | 12 |
| Miles From Downtown Chicago | 20 |
| Miles From Midway Airport | 33 |
| Miles To I-55 | 18 |
| Miles To I-90 | 10 |
| Closest Metra Station | Villa Park on Ardmore |
| Closest Metra Line | Metra Union Pacific West Line |
Hours of Operation
| Open Daily | Yes |
| Open Year Round | Yes |
| Seasonal | Yes |
For more information, visit our website or call us at (630) 941-9292
Amenities
General | |||
| Wireless Internet Access in Common Area | Yes | On-Site Parking Available | Yes |
Payments | |||
| Discover | Yes | MasterCard | Yes | Visa | Yes | American Express | Yes | Debit Card | Yes | Direct Billing | Yes |
Accommodations | |||
| Has Bar/Lounge | Yes | Has Entertainment | Yes | ATM | Yes |
Attractions | |||
| Amusement Park/Entertainment Center | Yes | Spectator Sport | Yes | Other Attraction | Yes |
| Other General Attraction Description | Expo Center | ||
Dining | |||
| Alcohol | Yes | Bar/Lounge | Yes | Catering | Yes |
Motorcoach/Group Tours | |||
| Meet and Greet Programs | Yes | Motorcoach Parking On-Site - Fee | Yes | Motorcoach Parking On-Site - Free | Yes | Work with Motorcoach/Group Tours | Yes |
Professional Services | |||
| Caterers/Party Services | Yes | ||
Sports and Recreation | |||
| Billiards | Yes | Dancing | Yes | Darts | Yes | Football | Yes | Hockey | Yes | Hockey - Field | Yes | Lacrosse | Yes | Laser Tag | Yes | Ring Sports | Yes | Ring Sport - Boxing | Yes | Ring Sport - Wrestling | Yes | Ring Sport - Martial Arts | Yes | Skating | Yes | Skating - Inline | Yes | Skating - Roller | Yes | Soccer | Yes | Other Sports & Recreation | Yes | Gambling | Yes |
| Description of Sports & Recreation Facility | The Odeum Sports and Expo Center is DuPage County’s largest sports and special events facility. This 130,000 sq. ft. complex includes 3 diversified areas totaling over 85,000 sq.ft. of clear span exhibition space. | ||
Facility Information
| The Odeum Expo Center offers unique space options to make your event memorable. Whether you use only one hall or the full facility, the Odeum staff is here to let you "Set the Date and Leave the Rest to Us!" | |
| Exhibit Space | Yes |
| Number of Rooms | 10 |
| Banquet Seating | 2000 |
| Number of Booths | 500 |
| Exhibit Spaces | 500 |
| Largest Room | 22,000 sq. ft. |
| Total Area | 85,000 sq. ft. |
| Ceiling Height | 50 Feet |
| Receptions Area Capacity | 2000 |
| Classroom Capacity | 750 |
| Theater Capacity | 5000 |
| Notes | Clear-span building with ceiling heights from 8' up to 50' can accommodate almost any type of event you can imagine. |
| Floor Plan | Floor plan |
| Large Floor Plan | Large Floor Plan |
| Wireless Internet Access - Meeting Rooms | Yes |
| Hard Wired Internet Access - Meeting Rooms | Yes |
| Banquet Space | Yes |
| Private Dining Space Available | Yes |
| Exhibit Space | Yes |
| Auditorium Seating Available | Yes |
| Meeting/Banquet/Exhibit Space Available? | Yes |
| Allow Outside Caterers | Yes |
| On-Site AV | Yes |
| Available for Private Events | Yes |
| Video Conferencing | Yes |
| Webcasting | Yes |
| Provide On-Site Catering | Yes |
| Provide Off-Site Catering | Yes |
| Tiered Seating | Yes |
| Conference Seating Capacity | 1500 |
| Auditorium Seating Capacity | 5000 |
| Maximum # of Guests for Private Events | 5000 |
| Total Exhibit Space Sq. Ft. | 85,000 sq. ft. |
Meeting Rooms
| Room | Banquet/Meeting Room A |
| Reception | 190 |
| Theater | 200 |
| Room Height | 11 ft |
| Room Width | 41 ft |
| Room Length | 44 ft |
| Room Area | 1,800 sqft |
| Banquet | 140 |
| Number of Classrooms | 100 |
| Room | Banquet/Meeting Room B |
| Reception | 190 |
| Theater | 210 |
| Room Height | 11 ft |
| Room Width | 42 ft |
| Room Length | 45 ft |
| Room Area | 1,800 sqft |
| Banquet | 150 |
| Number of Classrooms | 110 |
| Room | Banquet/Meeting Room C |
| Reception | 190 |
| Theater | 200 |
| Room Height | 10 ft |
| Room Width | 42 ft |
| Room Length | 43 ft |
| Room Area | 1,800 sqft |
| Banquet | 140 |
| Number of Classrooms | 110 |
| Room | Banquet/Meeting Room D |
| Reception | 310 |
| Theater | 300 |
| Room Height | 11 ft |
| Room Width | 31 ft |
| Room Length | 100 ft |
| Room Area | 3,100 sqft |
| Banquet | 250 |
| Number of Classrooms | 160 |
| Room | Banquet/Meeting Rooms A-D |
| Reception | 900 |
| Theater | 900 |
| Room Height | 11 ft |
| Room Width | 70 ft |
| Room Length | 132 ft |
| Room Area | 9,200 sqft |
| Banquet | 600 |
| Number of Classrooms | 500 |
| Room | Lounge |
| Reception | 265 |
| Theater | 275 |
| Room Height | 11 ft |
| Room Width | 32 ft |
| Room Length | 83 ft |
| Room Area | 2,600 sqft |
| Banquet | 210 |
| Number of Classrooms | 130 |
| Room | Lower Mezzanine |
| Reception | 440 |
| Theater | 400 |
| Room Height | 8 ft |
| Room Width | 36 ft |
| Room Length | 90 ft |
| Room Area | 4,500 sqft |
| Banquet | 350 |
| Number of Classrooms | 200 |
| Room | North Conference Room |
| Reception | 70 |
| Theater | 70 |
| Room Height | 9 ft |
| Room Width | 23 ft |
| Room Length | 33 ft |
| Room Area | 750 sqft |
| Banquet | 50 |
| Number of Classrooms | 30 |
| Room | North Hall |
| Reception | 2100 |
| Theater | 2300 |
| Room Height | 50 ft |
| Room Width | 102 ft |
| Room Length | 206 ft |
| Room Area | 22,000 sqft |
| Banquet | 1600 |
| Number of Classrooms | 1100 |
| Room | South Hall |
| Reception | 2300 |
| Theater | 4000 |
| Amphitheater | 1 |
| Room Height | 50 ft |
| Room Width | 102 ft |
| Room Length | 206 ft |
| Room Area | 22,000 sqft |
| Banquet | 1800 |
| Number of Classrooms | 1100 |
| Room | Upper Lobby |
| Reception | 200 |
| Theater | 230 |
| Room Height | 11 ft |
| Room Width | 24 ft |
| Room Length | 86 ft |
| Room Area | 2,000 sqft |
| Banquet | 170 |
| Number of Classrooms | 100 |
| Room | Upper Mezzanine |
| Reception | 1300 |
| Theater | 1400 |
| Room Height | 16 ft |
| Room Width | 75 ft |
| Room Length | 176 ft |
| Room Area | 13,000 sqft |
| Banquet | 1000 |
| Number of Classrooms | 700 |

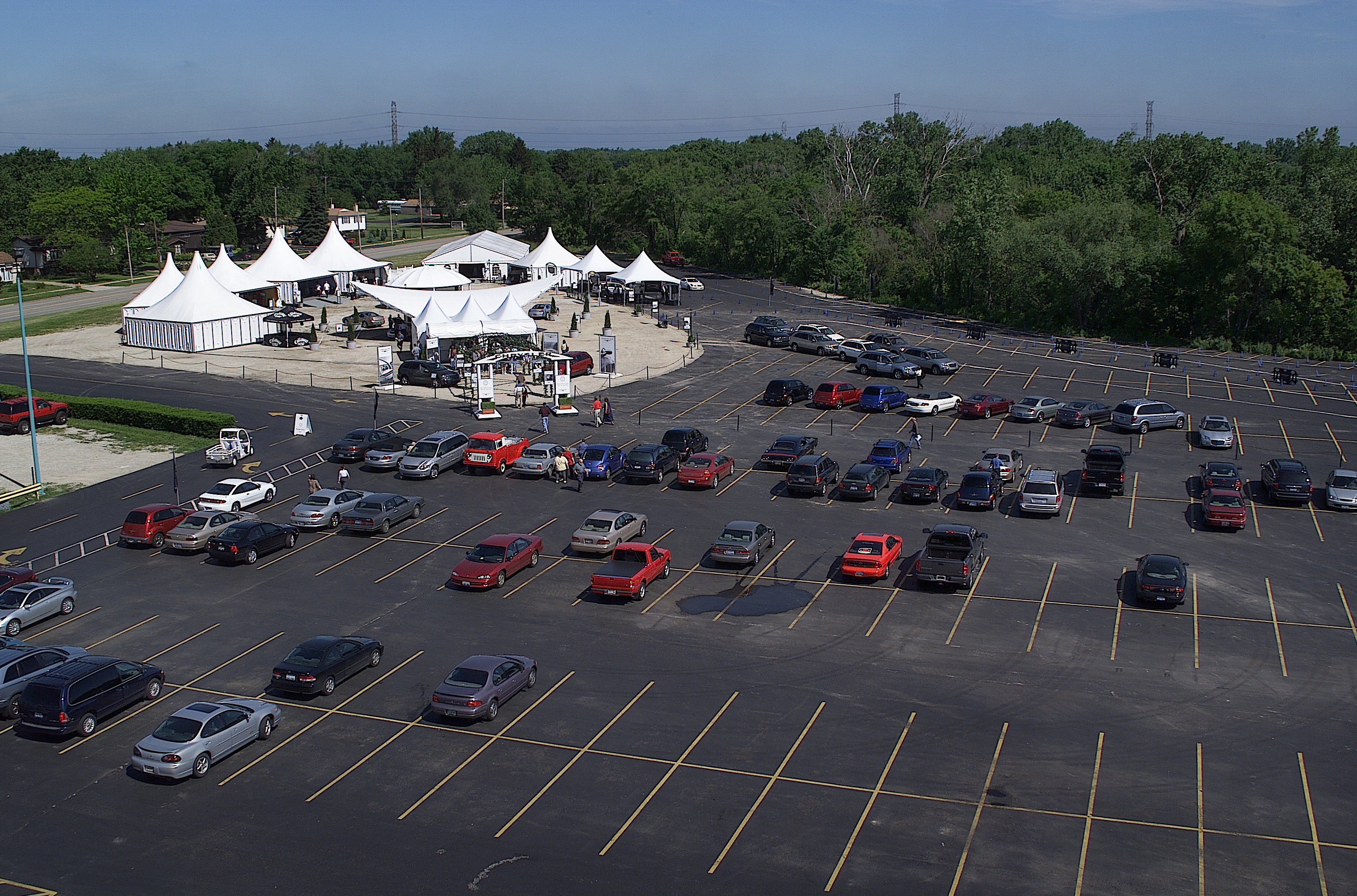
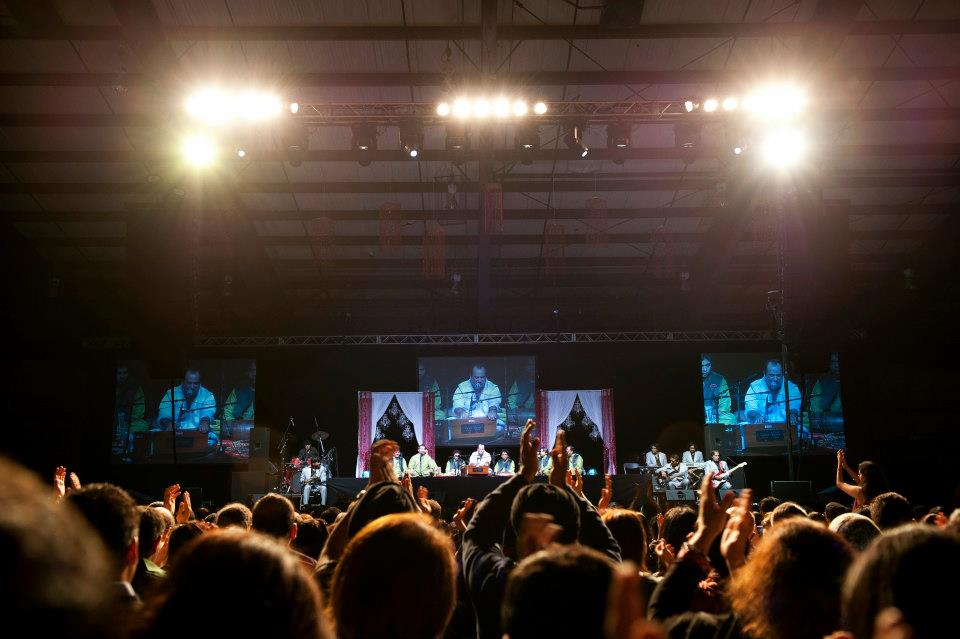
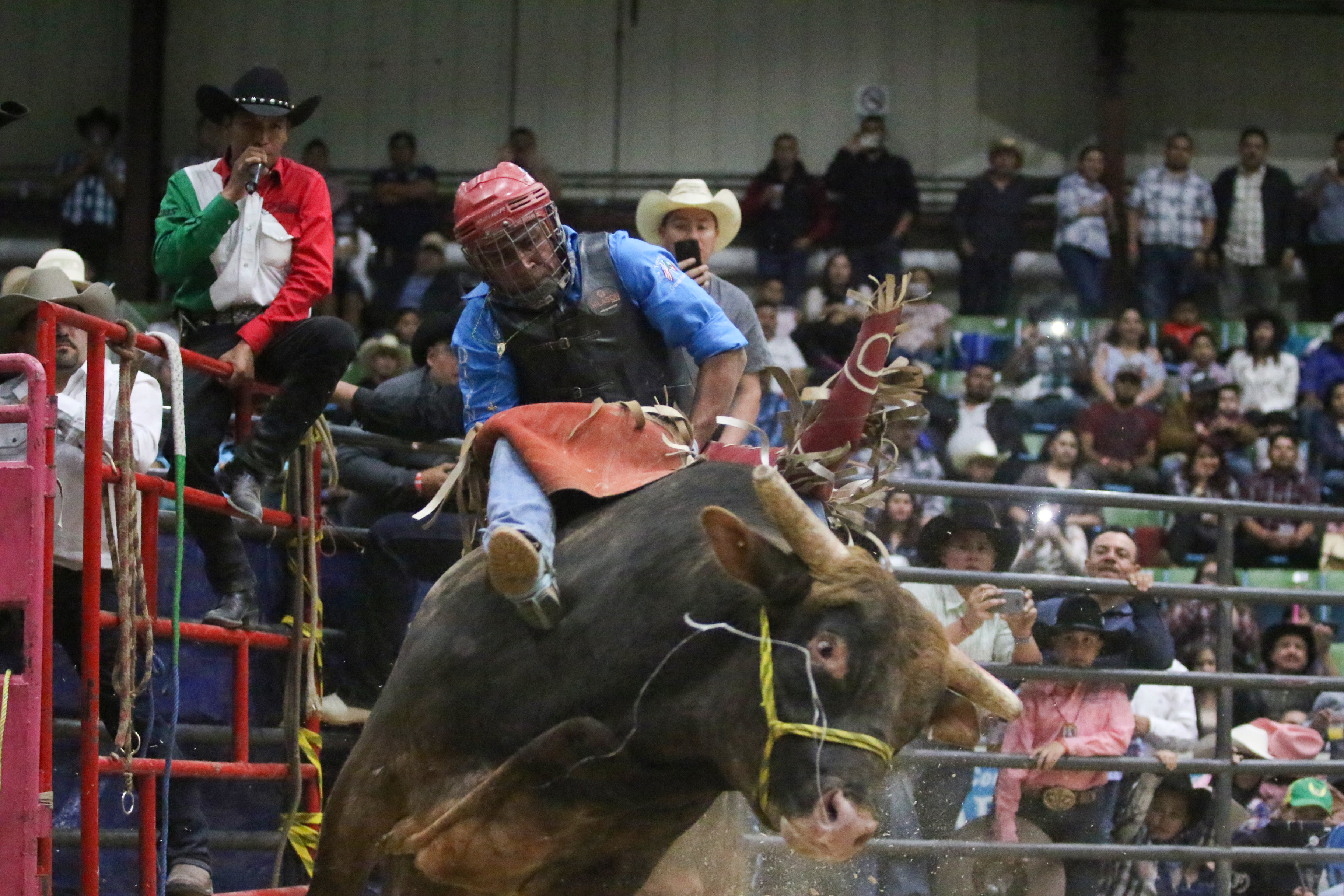
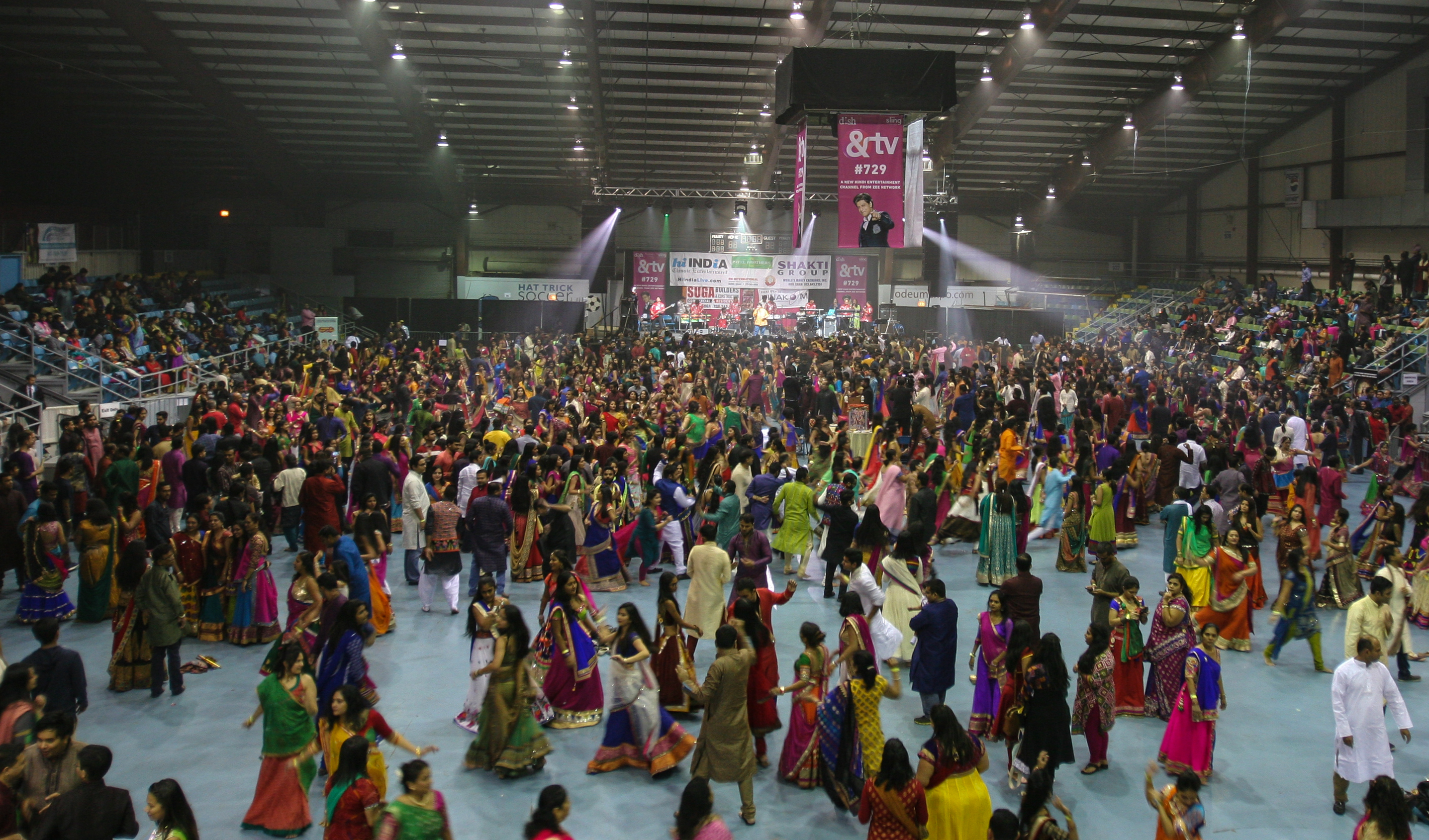
© Copyright 2025 DuPage CVB All Rights Reserved
915 Harger Road, Suite 120 | Oak Brook, IL 60523-1476 | 630-575-8070 | 800-232-0502
Design and Development by J Rudny, LLC
915 Harger Road, Suite 120 | Oak Brook, IL 60523-1476 | 630-575-8070 | 800-232-0502
Design and Development by J Rudny, LLC
