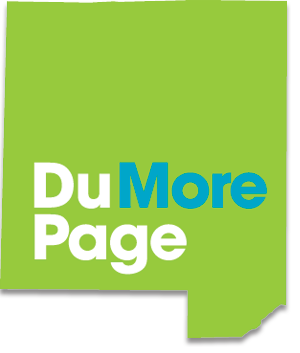
400 Park Blvd.
Itasca, IL 60143
(630) 773-4000 | Toll Free (800) WES-TIN1
Fax (630) 773-4088 | E-mail Us
The newly renovated Westin Chicago Northwest is a premier meeting place with 50,000 sq.ft. of function space. For your next conference, banquet, or executive retreat, choose from 31 flexible rooms equipped with state-of-the-art-technology and comfortable furnishings.
Note: Some map locations are approximate. Please call the venue at (630) 773-4000 for exact directions.
Transportation Distances
| Miles To Metra Station | 2 |
| Miles To I-90 | 5 |
| Miles From DuPage Airport | 20 |
| Miles From Downtown Chicago | 28 |
| Miles To I-294 | 10 |
| Miles From O'Hare Airport | 12 |
| Miles From Midway Airport | 32 |
| Miles To I-55 | 25 |
| Miles To I-88 | 15 |
| Closest Metra Station | Itasca |
| Closest Metra Line | Metra Milwaukee District West Line |
Hours of Operation
| Open Daily | Yes |
| Open Year Round | Yes |
| Open 24 Hours | Yes |
| Open New Year's Day | Yes |
| Open Memorial Day | Yes |
| Open Easter | Yes |
| Open Independence Day | Yes |
| Open Labor Day | Yes |
| Open Thanksgiving Day | Yes |
| Open Christmas Eve | Yes |
| Open Christmas Day | Yes |
| Open New Year's Eve | Yes |
For more information, visit our website or call us at (630) 773-4000
Amenities
General | |||
| Wireless Internet Access in Common Area | Yes | Valet Parking Available | Yes | Gift Shop | Yes | Wheelchair Rental | Yes | On-Site Parking Available | Yes |
Discounts | |||
| Motorcoach Driver | Yes | AARP | Yes | Group | Yes | Student | Yes | Government | Yes | Military | Yes | Senior | Yes | AAA Motor Club | Yes |
Payments | |||
| Diners Club | Yes | Discover | Yes | JCB | Yes | MasterCard | Yes | Visa | Yes | Personal Check | Yes | Travelers Check | Yes | American Express | Yes | Debit Card | Yes | Direct Billing | Yes |
Accommodations | |||
| Has Restaurant | Yes | Has Bar/Lounge | Yes | Has Entertainment | Yes | ATM | Yes | Car Rental | Yes | Childrens Activities | Yes | Fitness Center | Yes | Pets Allowed | Yes | Room Service | Yes | Indoor Pool | Yes | Breakfast | Yes | HotTub/Whirlpool | Yes | Sauna | Yes | Business Center | Yes | Concierge | Yes | Laundry Service | Yes | Dry Cleaning Service | Yes | Complimentary Local Shuttle | Yes | Local Shuttle (Fee) | Yes | Coffee Maker | Yes | Hair Dryer | Yes | Iron/Board | Yes | Microwave | Yes | Refrigerator | Yes | In-Room Movies | Yes | Wireless Internet Access - Guest Rooms | Yes | Hard Wired Internet Access - Guest Rooms | Yes | Diamond Rating (AAA) | 4 |
| Number Of Equal Accessible Rooms | 10 | ||
| # Of Suites | 29 | ||
| # Of Guest Rooms | 416 | ||
| Number of Non Smoking Rooms | 416 | ||
| # Of Rooms with One King Bed | 159 | ||
| # Of Rooms with Two Double Beds | 228 | ||
| Check-In Time | 3pm | ||
| Check-Out Time | 12pm | ||
| Hotel Flag | Westin | ||
| Rate Tier | Luxury | ||
| Property Owner | GF Hotel Management | ||
| Property Manager | GF Hotel Management | ||
| Freq. Stay Program #1 | Starwood Preferred Guest | ||
| Accommodation Type | Hotels with 100 or more Guest Rooms | ||
Museum | |||
| Nature Museum | Yes | ||
Tour | |||
| Winery/Brewery Tour | Yes | ||
Dining | |||
| Breakfast Served | Yes | Lunch Served | Yes | Dinner Served | Yes | Alcohol | Yes | Bar/Lounge | Yes | Catering | Yes | Private Dining Space | Yes |
| Restaurant Type | Gourmet | ||
| Food Type | Steakhouse | ||
Motorcoach/Group Tours | |||
| Meet and Greet Programs | Yes | Welcome Reception Provided | Yes | Group Check-In | Yes | Motorcoach Parking On-Site - Free | Yes | Sports Equipment Storage - Free | Yes | Work with Motorcoach/Group Tours | Yes | Baggage Handling | Yes |
| Complimentary Room Ratio | 30 | ||
| Minimum # of People for Group Tour | 10 | ||
| Maximum # of People for Group Tour | 250 | ||
| Description of Motorcoach/Group Tour Availability | Please call for available dates | ||
Professional Services | |||
| Photography | Yes | ||
Sports and Recreation | |||
| Basketball | Yes | Forest/Nature Preserve | Yes | Health Club | Yes | Hiking | Yes | Jogging/Running Paths | Yes | Lakes/Rivers | Yes | Racquetball | Yes | Swimming | Yes | Swimming - Lap | Yes | Swimming - Indoor | Yes | Team Building | Yes | Volleyball | Yes | Volleyball - Outdoor | Yes | Equipment Rental | Yes |
| Description of Sports & Recreation Facility | The Northwest Athletic club is our 27,000 square foot fitness facility. | ||
Facility Information
| For your next conference, banquet, or executive retreat, choose from 33 flexible rooms equipped with state-of-the-art-technology and comfortable furnishings. | |
| Exhibit Space | Yes |
| Number of Rooms | 33 |
| Banquet Seating | 800 |
| Number of Suites | 29 |
| Exhibit Spaces | 60 |
| Largest Room | 9,600 sq. ft. |
| Total Area | 45,000 sq. ft. |
| Ceiling Height | 19 Feet |
| Receptions Area Capacity | 1000 |
| Classroom Capacity | 600 |
| Theater Capacity | 1000 |
| Floor Plan | Floor plan |
| Wireless Internet Access - Meeting Rooms | Yes |
| Hard Wired Internet Access - Meeting Rooms | Yes |
| Banquet Space | Yes |
| Private Dining Space Available | Yes |
| Exhibit Space | Yes |
| Auditorium Seating Available | Yes |
| Meeting/Banquet/Exhibit Space Available? | Yes |
| Allow Outside Caterers | Yes |
| On-Site AV | Yes |
| On-Site Computers | Yes |
| Available for Private Events | Yes |
| Video Conferencing | Yes |
| Webcasting | Yes |
| Provide On-Site Catering | Yes |
| Provide Off-Site Catering | Yes |
| Tiered Seating | Yes |
| Auditorium Seating Capacity | 84 |
| Maximum # of Guests for Private Events | 800 |
| Conference Seating Capacity | 1000 |
| Total Exhibit Space Sq. Ft. | 9,600 sq. ft. |
Meeting Rooms
| Room | 10 Conference Suites |
| Reception | 20 |
| Theater | 20 |
| Room Height | 9 ft |
| Room Area | 300 sqft |
| Banquet | 20 |
| Number of Classrooms | 15 |
| Room | Abricot Ballroom |
| Reception | 300 |
| Theater | 450 |
| Room Height | 16 ft |
| Room Width | 54 ft |
| Room Length | 100 ft |
| Room Area | 5,350 sqft |
| Banquet | 250 |
| Number of Classrooms | 220 |
| Room | Alton |
| Reception | 50 |
| Theater | 90 |
| Room Height | 9 ft |
| Room Width | 31 ft |
| Room Length | 29 ft |
| Room Area | 899 sqft |
| Banquet | 50 |
| Number of Classrooms | 45 |
| Room | Ballroom 1 |
| Reception | 90 |
| Theater | 175 |
| Room Height | 19 ft |
| Room Width | 40 ft |
| Room Length | 40 ft |
| Room Area | 1,600 sqft |
| Banquet | 90 |
| Number of Classrooms | 75 |
| Room | Ballroom 2 |
| Reception | 90 |
| Theater | 175 |
| Room Height | 19 ft |
| Room Width | 40 ft |
| Room Length | 40 ft |
| Room Area | 1,600 sqft |
| Banquet | 90 |
| Number of Classrooms | 75 |
| Room | Ballroom 3 |
| Reception | 150 |
| Theater | 300 |
| Room Height | 19 ft |
| Room Width | 60 ft |
| Room Length | 40 ft |
| Room Area | 2,400 sqft |
| Banquet | 150 |
| Number of Classrooms | 120 |
| Room | Ballroom 4 |
| Reception | 150 |
| Theater | 300 |
| Room Height | 19 ft |
| Room Width | 60 ft |
| Room Length | 40 ft |
| Room Area | 2,400 sqft |
| Banquet | 150 |
| Number of Classrooms | 120 |
| Room | Barrington |
| Reception | 80 |
| Theater | 110 |
| Room Height | 9 ft |
| Room Width | 38 ft |
| Room Length | 31 ft |
| Room Area | 1,178 sqft |
| Banquet | 80 |
| Number of Classrooms | 50 |
| Room | Carlyle |
| Reception | 50 |
| Theater | 90 |
| Room Height | 9 ft |
| Room Width | 31 ft |
| Room Length | 28 ft |
| Room Area | 868 sqft |
| Banquet | 50 |
| Number of Classrooms | 45 |
| Room | Edwardian |
| Reception | 40 |
| Theater | 60 |
| Room Height | 9 ft |
| Room Width | 31 ft |
| Room Length | 23 ft |
| Room Area | 713 sqft |
| Banquet | 40 |
| Number of Classrooms | 32 |
| Room | Gallery |
| Reception | 250 |
| Theater | 300 |
| Room Height | 12 ft |
| Room Width | 64 ft |
| Room Length | 65 ft |
| Room Area | 3,965 sqft |
| Banquet | 250 |
| Number of Classrooms | 150 |
| Room | Grand Ballroom |
| Reception | 1000 |
| Theater | 1100 |
| Room Height | 19 ft |
| Room Width | 80 ft |
| Room Length | 120 ft |
| Room Area | 9,600 sqft |
| Banquet | 800 |
| Number of Classrooms | 600 |
| Room | Hampton |
| Reception | 50 |
| Theater | 90 |
| Room Height | 9 ft |
| Room Width | 38 ft |
| Room Length | 28 ft |
| Room Area | 874 sqft |
| Banquet | 50 |
| Number of Classrooms | 40 |
| Room | Lakeshore |
| Reception | 275 |
| Theater | 300 |
| Room Height | 9 ft |
| Room Width | 43 ft |
| Room Length | 90 ft |
| Room Area | 3,870 sqft |
| Banquet | 250 |
| Number of Classrooms | 120 |
| Room | Lakeside Pavilion |
| Reception | 600 |
| Theater | 700 |
| Room Height | 18 ft |
| Room Width | 84 ft |
| Room Length | 80 ft |
| Room Area | 6,720 sqft |
| Banquet | 450 |
| Number of Classrooms | 300 |
| Room | Leighton |
| Reception | 50 |
| Theater | 90 |
| Room Height | 9 ft |
| Room Width | 32 ft |
| Room Length | 28 ft |
| Room Area | 896 sqft |
| Banquet | 50 |
| Number of Classrooms | 40 |
| Room | Marlborough |
| Reception | 100 |
| Theater | 175 |
| Room Height | 9 ft |
| Room Width | 32 ft |
| Room Length | 56 ft |
| Room Area | 1,792 sqft |
| Banquet | 100 |
| Number of Classrooms | 100 |
| Room | Prescott |
| Reception | 50 |
| Theater | 90 |
| Room Height | 9 ft |
| Room Width | 32 ft |
| Room Length | 28 ft |
| Room Area | 896 sqft |
| Banquet | 50 |
| Number of Classrooms | 40 |
| Room | Radcliffe |
| Reception | 50 |
| Theater | 90 |
| Room Height | 9 ft |
| Room Width | 32 ft |
| Room Length | 28 ft |
| Room Area | 896 sqft |
| Banquet | 50 |
| Number of Classrooms | 40 |
| Room | Stanford |
| Reception | 100 |
| Theater | 200 |
| Room Height | 9 ft |
| Room Width | 38 ft |
| Room Length | 56 ft |
| Room Area | 2,126 sqft |
| Banquet | 100 |
| Number of Classrooms | 100 |
| Room | Trafalgar |
| Reception | 60 |
| Theater | 100 |
| Room Height | 9 ft |
| Room Width | 28 ft |
| Room Length | 28 ft |
| Room Area | 1,064 sqft |
| Banquet | 60 |
| Number of Classrooms | 40 |
| Room | Windsor |
| Reception | 60 |
| Theater | 100 |
| Room Height | 9 ft |
| Room Width | 23 ft |
| Room Length | 43 ft |
| Room Area | 989 sqft |
| Banquet | 60 |
| Number of Classrooms | 40 |
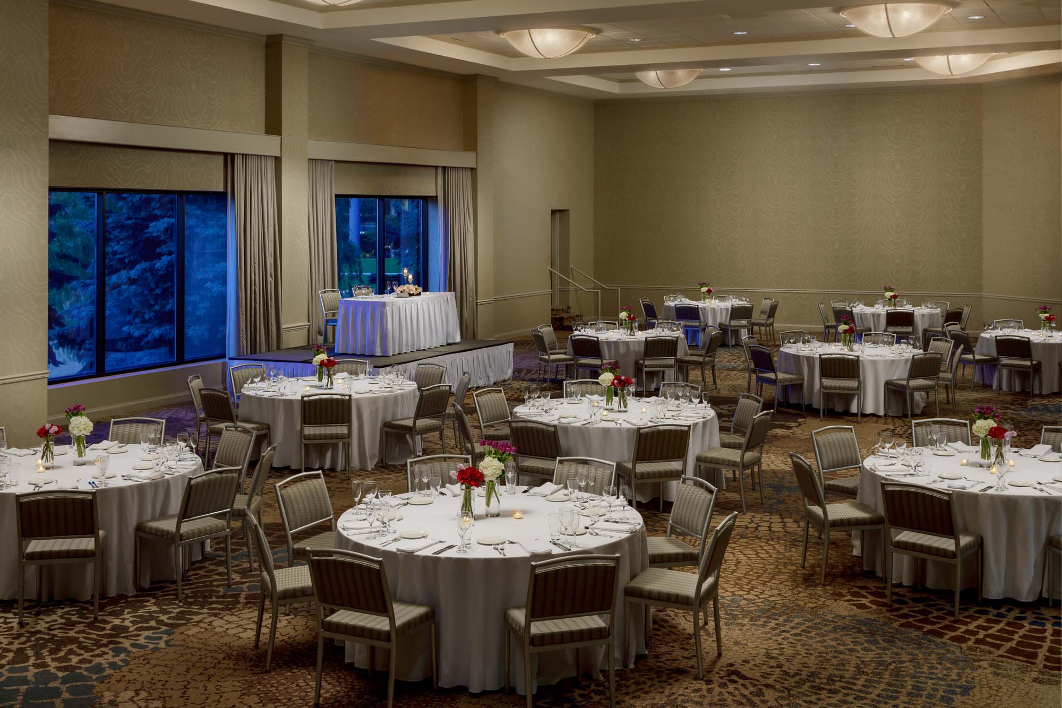
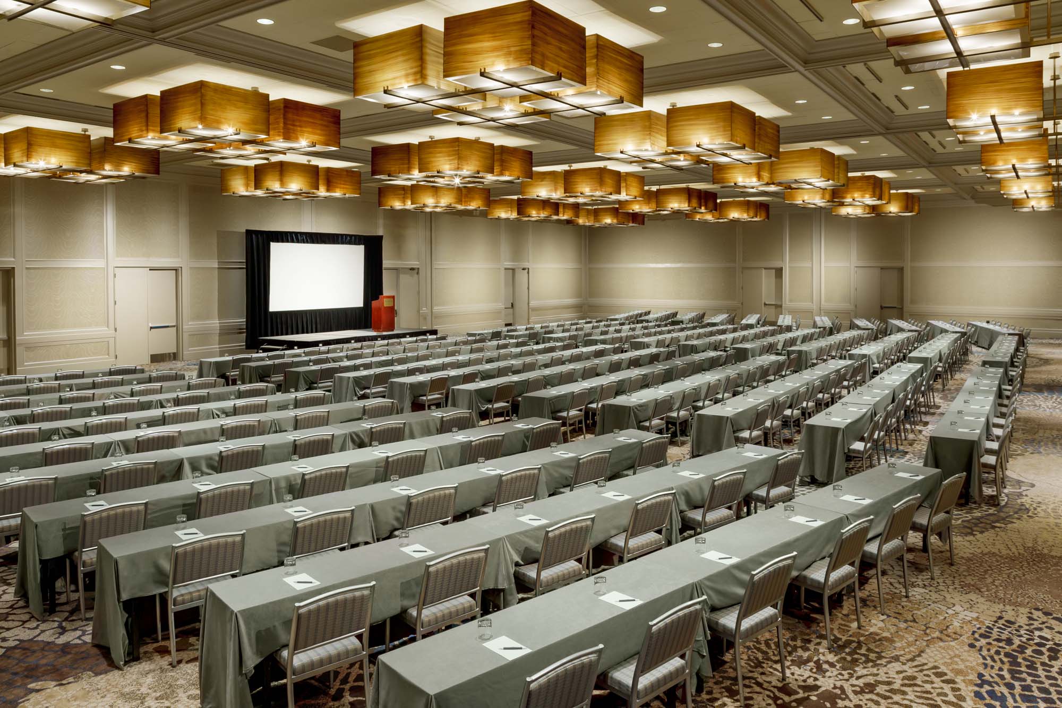
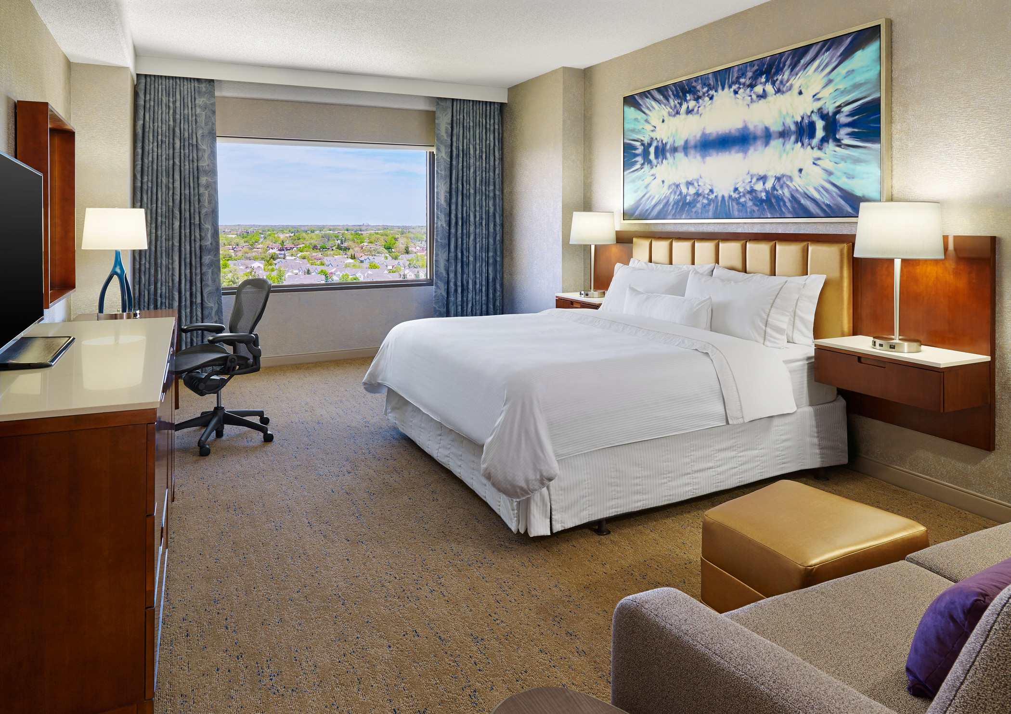
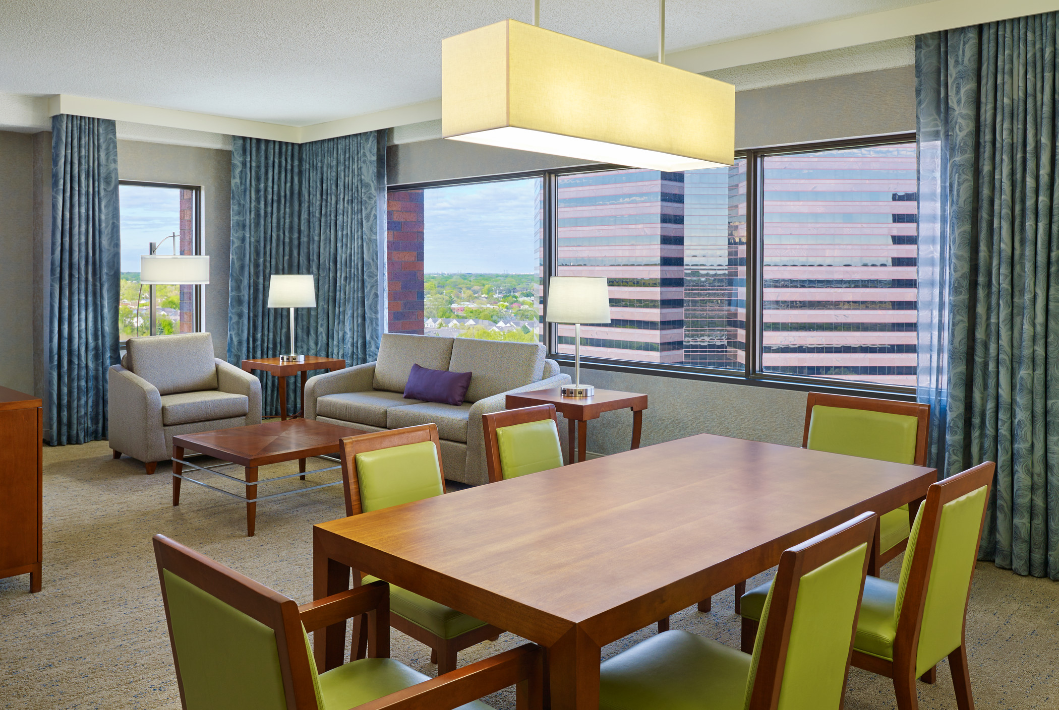
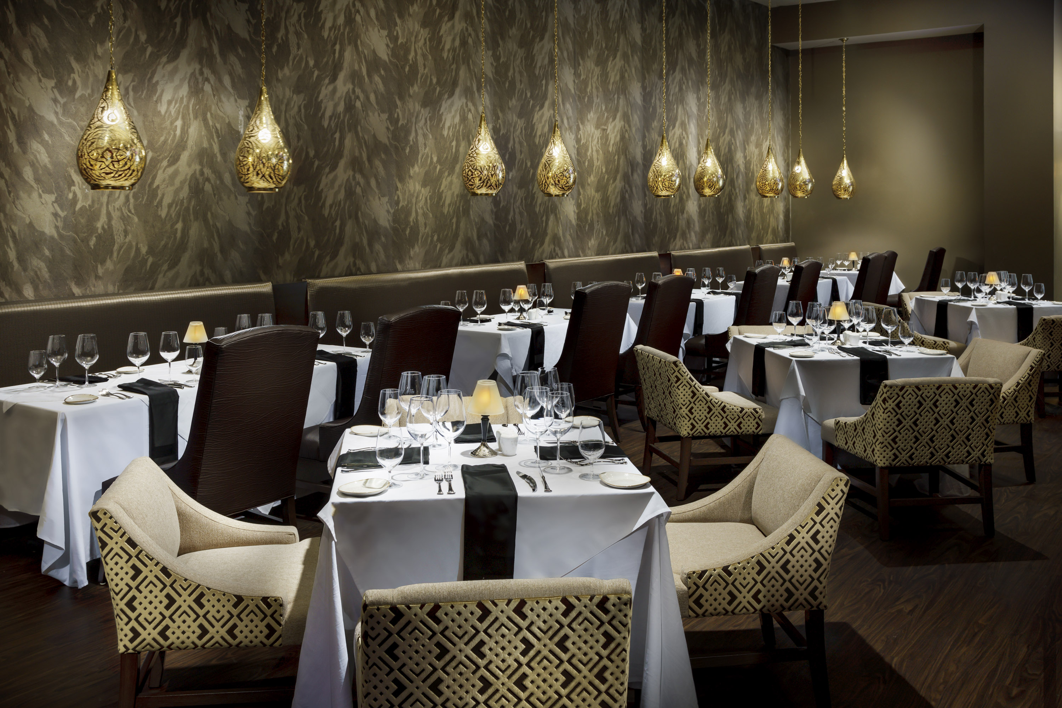
© Copyright 2025 DuPage CVB All Rights Reserved
915 Harger Road, Suite 120 | Oak Brook, IL 60523-1476 | 630-575-8070 | 800-232-0502
Design and Development by J Rudny, LLC
915 Harger Road, Suite 120 | Oak Brook, IL 60523-1476 | 630-575-8070 | 800-232-0502
Design and Development by J Rudny, LLC
